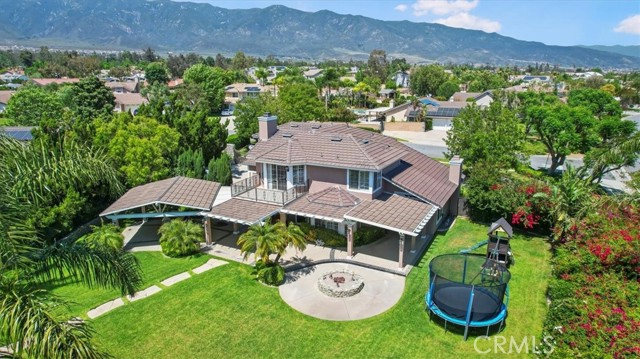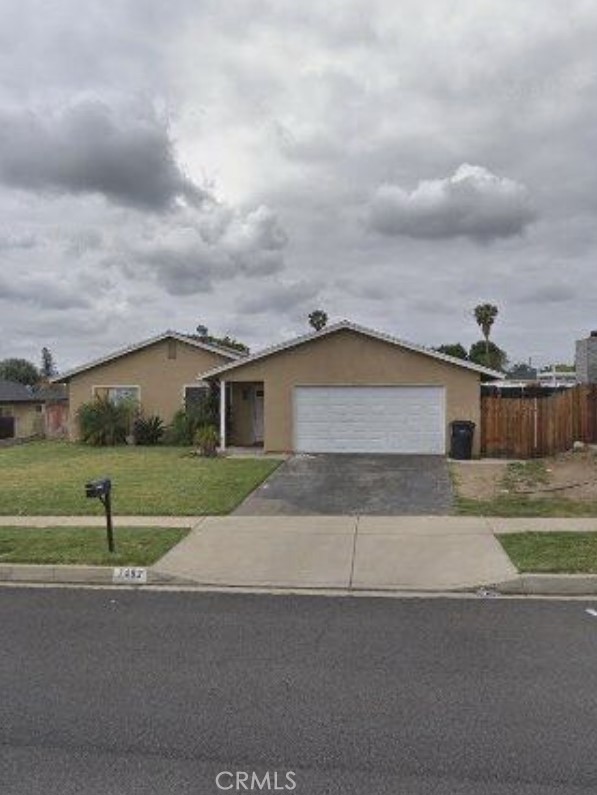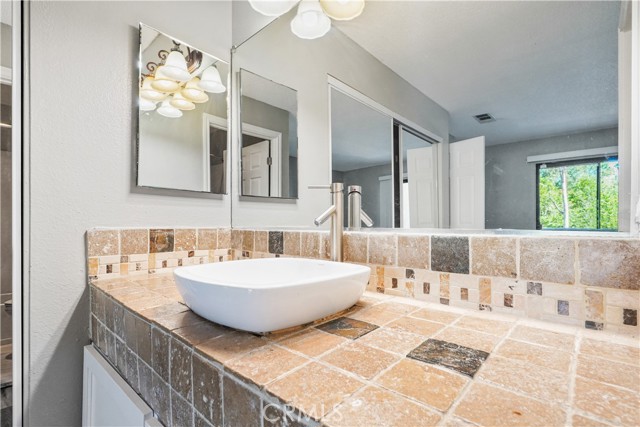Overview
- Updated On:
- May 11, 2022
- 6 Bedrooms
- 7 Bathrooms
- 5,939 ft2
- Year Built: 2005
Description
This spectacular one-of-a-kind, custom-built mansion sits at the top of west side Rancho with breathtaking views of the valley. This masterpiece offers a functional open floor plan perfect for hosting and entertaining. It has 6 bedrooms and an office/library. The gorgeous master suite has a private sitting room, double sided fireplace, and a balcony overlooking the foothills. The luxurious master bath is also equipped with a soothing steam shower. A gourmet kitchen with a large island and pantry opens up to the large family room with 20-foot-high ceilings. Off the side of the family room is custom-designed bar room which rivals any local pub. The backyard is a resort of its own and must be seen in person to truly experience, with putter green, a pool/spa with multiple waterfalls, and a built in BBQ with bar seating and fire features. This custom home is generously sized with a 3-car attached garage and another 2-car detached oversized garage, offering plenty of parking for up to 5 cars. Other features include paid-off solar panels, a surround sound system, and a multi-camera security and alarm system,etc. This home also offers access to the best schools and parks, and has little to NO Santa Ana winds (a BIG deal for this region, ask anyone from the east side of town!)
- Principal and Interest
- Property Tax
- HOA fee




