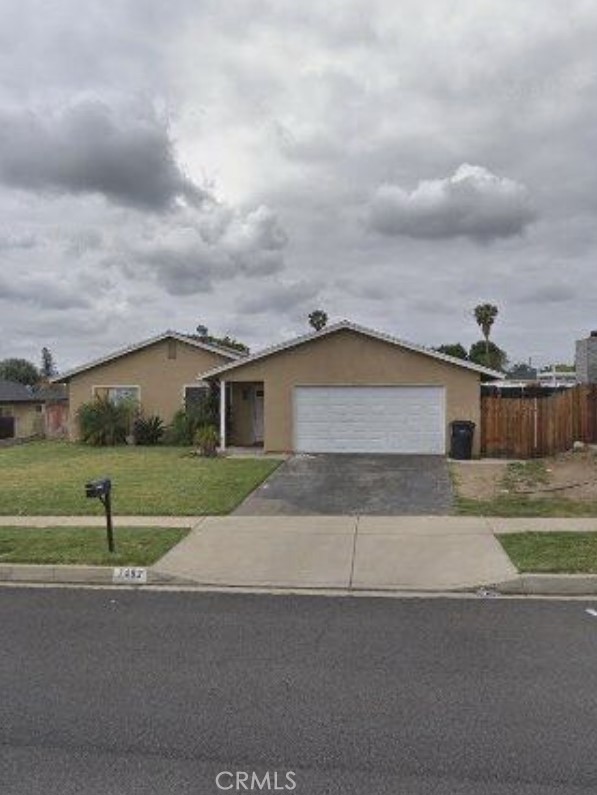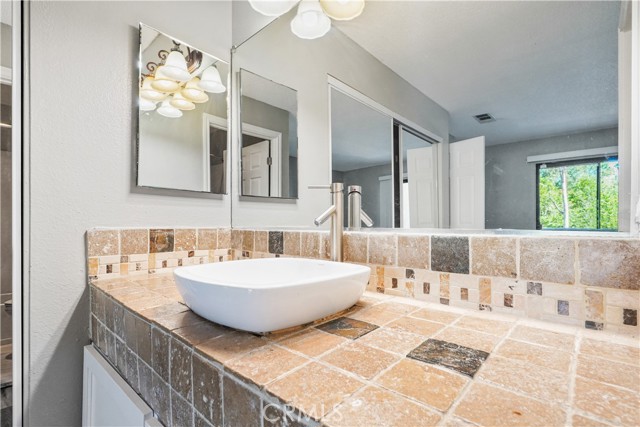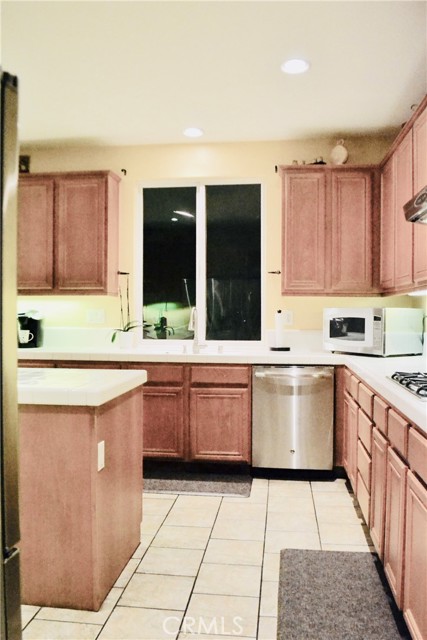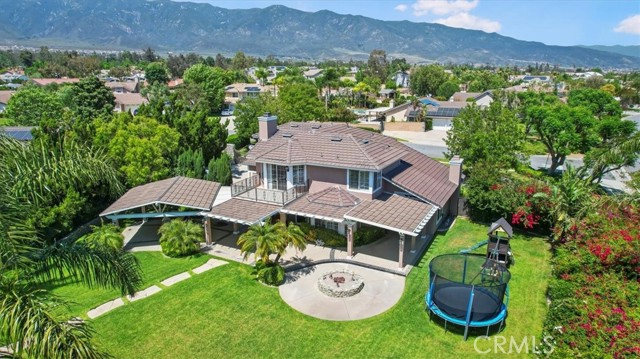Overview
- Updated On:
- April 29, 2022
- 4 Bedrooms
- 3 Bathrooms
- 2,040 ft2
- Year Built: 1977
Description
Step up to the two-door entry to a beautiful updated 4 Bed 2 1/2 Bath home in Rancho Cucamonga. This 2040 sq. ft. tri-level has been updated with great detail. Enter into a beautifully tiled entry to the right you step down into the formal living room, wrap-around into the formal dining room. Straight ahead from the entry you step down into the completely remodeled kitchen with beautiful soft close cabinets and drawers, pull out drawers for easy storage access. Amazing Granite with beveled corners, full design backsplash, deep double sink lots of recessed lights, and under-cabinet lighting. Newer stainless-steel appliances Dishwasher, Freestanding self-cleaning gas stove has 4 burners with middle griddle. New built-in microwave oven. Walk-in Pantry with glass door and organized shelves. The breakfast eating area in the kitchen looks down into the family room with herringbone design wood-look tile. Custom built-in wood shelving with cabinets frames the wood-burning fireplace. Off to the left, you find the granite counter and wet bar with more storage. Remodeled powder room with granite counters. There is direct access to the 2-car garage which has a special enclosed area for the washer, dryer, and deep utility sink. Step from the family room to the well-designed entertaining backyard with patio cover and courtyards with lots of room and enjoy the above-ground heated spa. Back inside and off the entrance you travel left upstairs where all doors have been replaced and you find 4 Bed, The master has a designer fanlight, a walk-in closet, and direct access to the remodeled master bathroom with granite vanity, and an amazing floor to ceiling tile large shower with a seat and a shelf. Down the hall are 3 more bedrooms with mirrored closets, 2 with ceiling fans. The main bathroom has been remodeled again with beautiful granite counters and the tub has tile from the tub to the ceiling with custom design shelves and enclosed by glass. There are multiple added places for storage with organizers. Many of the rooms have plantation shutters, others with blinds. Decorative light fans and ceiling fans. The windows and slider are dual pane windows. The owners have also installed more electrical outlets for the electrical world of today. The home has been recently painted inside and out. Soft water system with reversed osmosis system. Your home is close to 210 freeway access and to stores, just minutes away from Victoria Gardens. Great Schools.
- Principal and Interest
- Property Tax
- HOA fee




