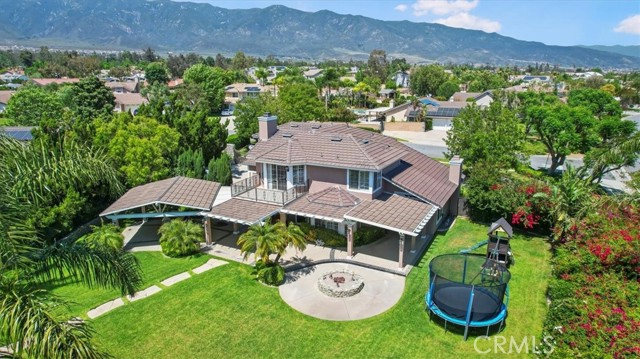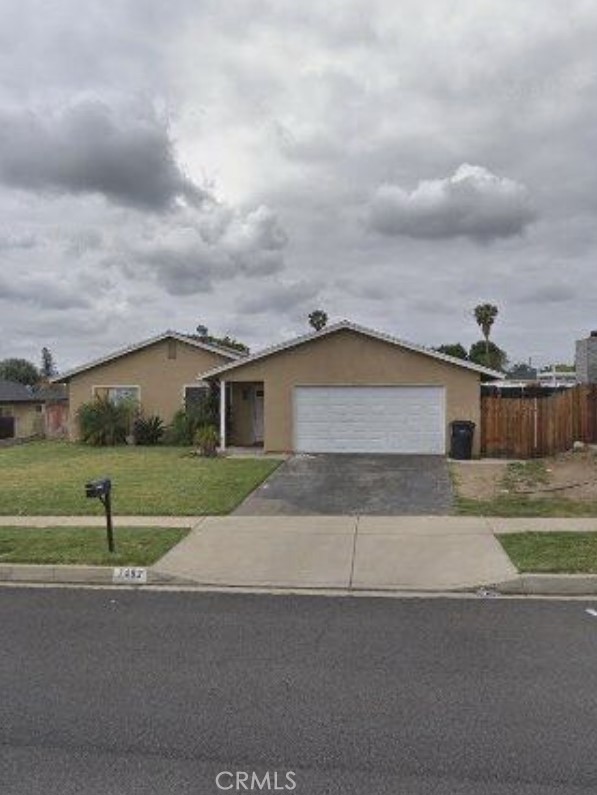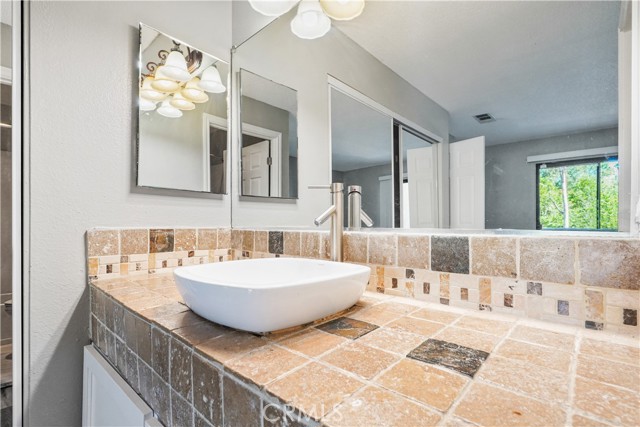Overview
- Updated On:
- April 29, 2022
- 4 Bedrooms
- 2 Bathrooms
- 1,920 ft2
- Year Built: 1973
Description
Welcome to your pristine home in the desired area of Rancho Cucamonga. This home is a 3 bedroom (the 4th bedroom was changed to a formal dining area), but could easily be changed back to a 4th bedroom. It has a permitted 364-square-foot family room. The entry is hardwood flooring leading to the open kitchen with wood-look porcelain tile and granite kitchen counters with Oak cabinets. The two bathrooms have granite counters the main bathroom has a shower in the tub and the master has an oversize shower. Nice size master with two large reach-in closets. The additional bedrooms are large. There is a fireplace in the formal living room and a wood-burning stove in the family room. Double Pane Windows and Plantation Shutters throughout.
The family room has a beautiful Oak slider that leads to a covered patio. Outside you find a Covered Patio with Italian tile flooring. RV driveway with covered carport on the side of the house. There is a large free-standing woodshop (12′ X14′ )in the back with AC and power. The roof is a little over a year old with leased solar panels. Close to Schools and shopping and 210. This home is ready for you and you don’t want to miss this opportunity.
- Principal and Interest
- Property Tax
- HOA fee




