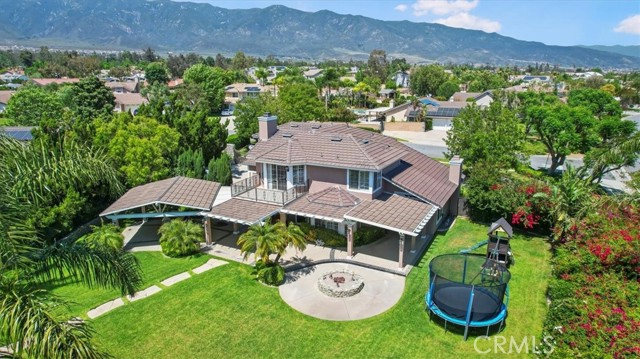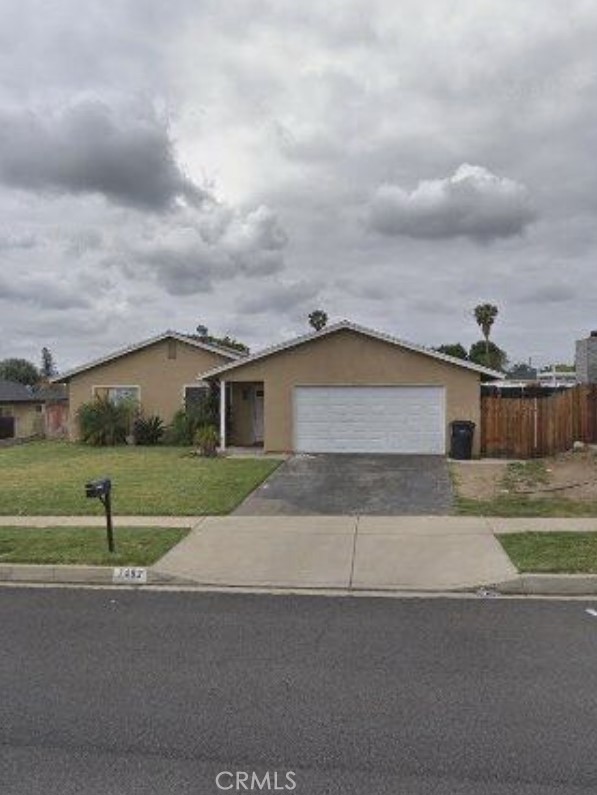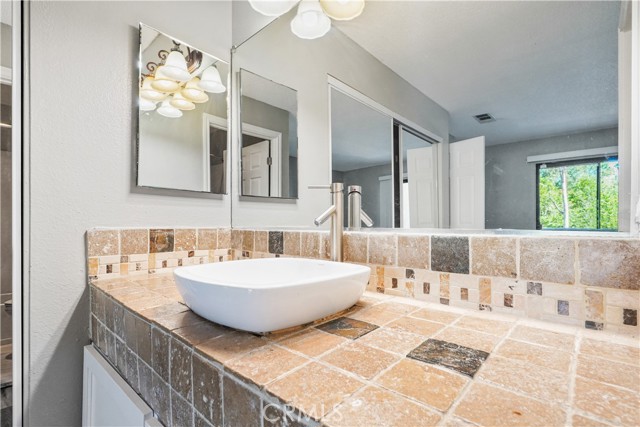Overview
- Updated On:
- May 11, 2022
- 4 Bedrooms
- 3 Bathrooms
- 2,854 ft2
- Year Built: 2009
Description
A wonderful opportunity!! Stunning former model home in the sought-after Rancho Etiwanda Estates gated community. Inviting curb appeal, covered porch entry, open design, 4 bedrooms (one on the main level), huge bonus room/loft/game room with dual built-in desks, built-in surround sound, custom built-ins, stainless steel kitchen appliances, granite countertops, Berber carpet, beautiful tile, and soaring 2-story ceilings. Open layout with formal living room & dining room with built-in china cabinetry. A large family room with fireplace & custom media center opens to a richly-appointed kitchen with a breakfast bar & breakfast nook. The master suite offers a trey ceiling with crown molding, built-in speakers, and a sweeping view of the city lights. Elegant bathing quarters with dual vanities, separate soaking tub, and walk-in shower. The secondary upstairs bathroom has dual sinks. The laundry room is conveniently located upstairs. Delightfully landscaped with healthy lawns, rockscapes, spacious pergola & paver flooring. 3-car garage with epoxy coated flooring. Prime location with expansive views. This community is famous for its exceptional homes, inspiring views, award-winning school district, and close proximity to the Victoria Gardens shopping and entertainment mall.
- Principal and Interest
- Property Tax
- HOA fee




