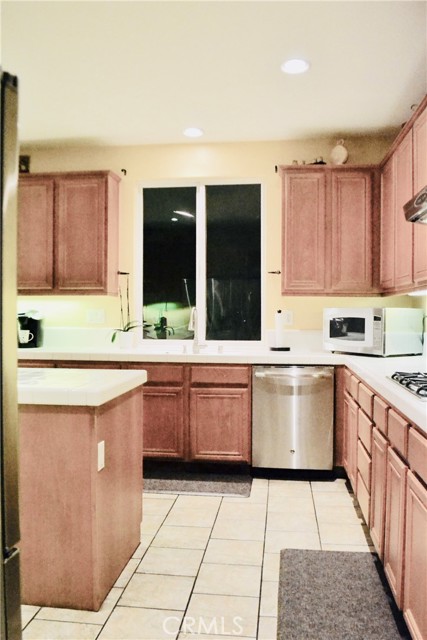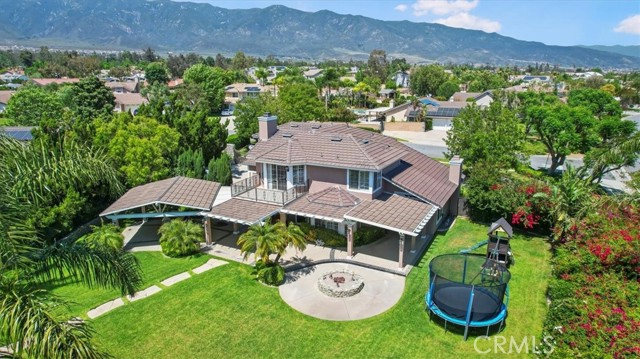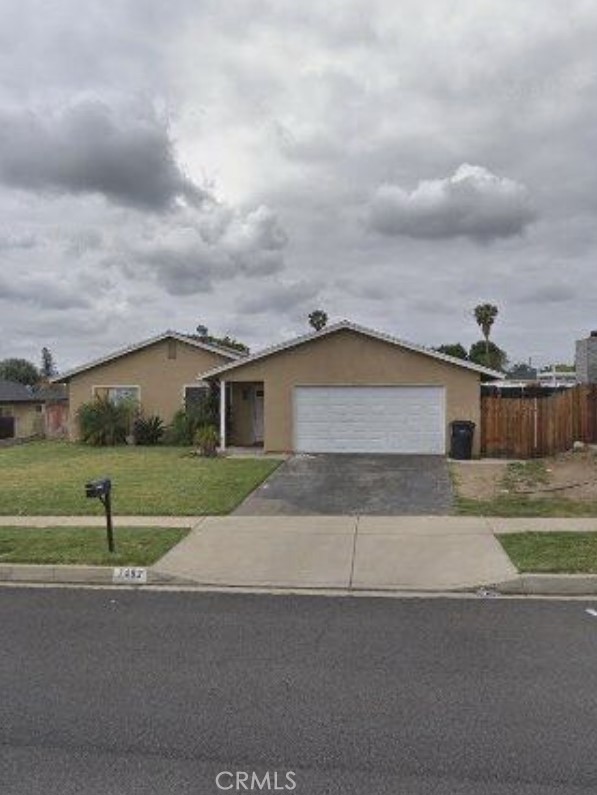Overview
- Updated On:
- May 11, 2022
- 5 Bedrooms
- 4 Bathrooms
- 3,805 ft2
- Year Built: 2006
Description
Situated in the prestigious, gated Rancho Etiwanda Estates community of Rancho Cucamonga. This beautiful luxury home is perfectly situated to enjoy the panoramic city lights & mountain views throughout the home. As you enter, the Grand foyer with elegant porcelian tile with a modern accent tile, a formal living, and an oversized formal dining room that can accommodate 12+. Chef’s delight kitchen is massive with honey-toned maple cabinetry, granite countertops with a full backsplash, a center island, stainless steel appliances, and a window above the sink with a city lights view. A dine-in area for daily meals opens to the family room with a raised hearth fireplace. 1 bedroom and full bathroom with a walk-in shower, plus an extra-large laundry room with a folding station downstairs for added convenience and overnight guests. A great flow for entertaining. Upstairs is a sizable loft, with bonus space, 3 more bedrooms, 2 sharing a jack-n-jill bathroom, a large master bedroom with a double door entrance, and a master bath with a large walk-in closet. The master bathroom features a separate walk-in shower with a glass enclosure, a large jetted tub for a relaxing soak, and dual sinks. Spacious backyard for creating a dining area & plenty of space for a pool. Great location near the outdoor Victoria Gardens mall which includes shopping, amazing restaurants, and entertainment. Easy access to 15 & 210 freeways. Assigned to award-winning schools: John Golden Elementary, Day Creek Intermediate & Los Osos High School.
- Principal and Interest
- Property Tax
- HOA fee




