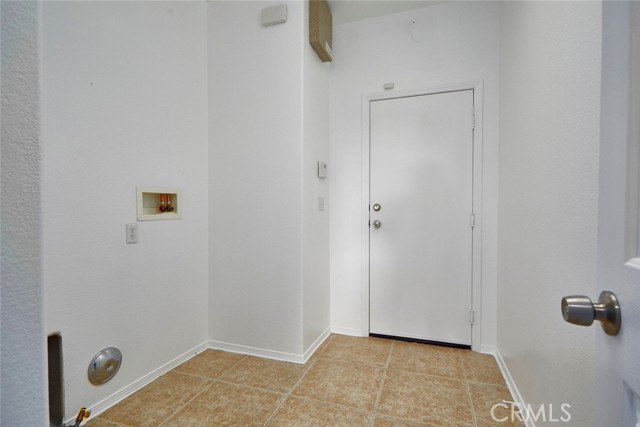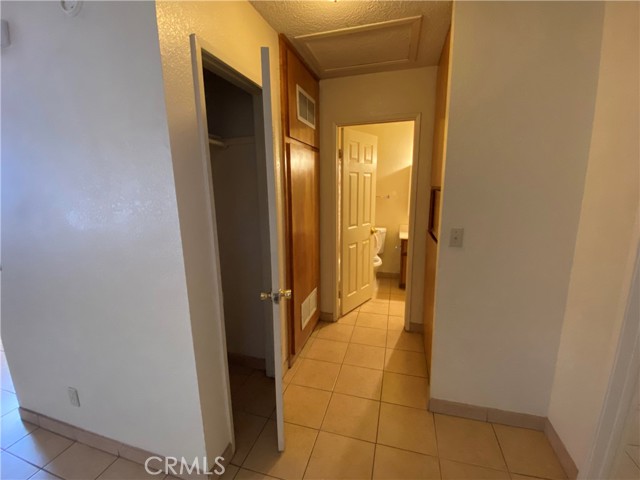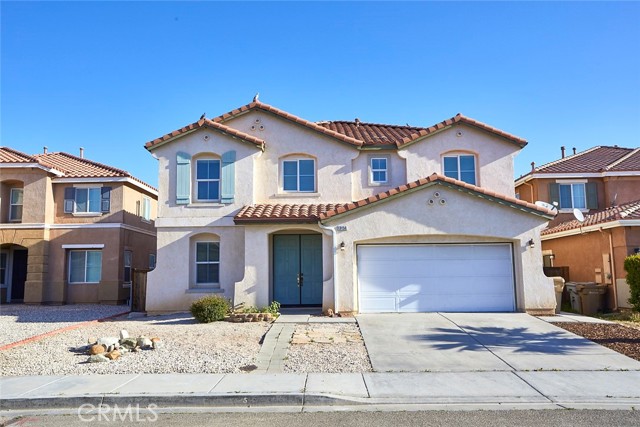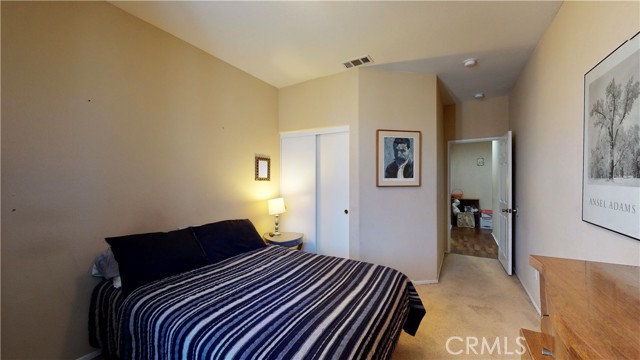Overview
- Updated On:
- May 11, 2022
- 3 Bedrooms
- 2 Bathrooms
- 2,052 ft2
- Year Built: 2005
Description
SHOWINGS TEMPORARILY ON HOLD. This 3 bedroom home shows like a model!! An additional office/den can be easily converted to a 4th bdrm. As you enter the living room/dining area combo from the beautiful front yard, you step on to newly added laminate flooring and enjoy the spacious blind-clad windows. The kitchen has custom cabinetry including a large built-in buffet area, and an island/breakfast bar open to the family room. This room has a cooling ceiling fan and includes a fireplace and built-in shelving for entertainment components. A wide hall leads to three large bedrooms, including the double entry-door main bedroom. Both baths have double sinks and tile floors. The ensuite includes a garden tub and separate shower. Custom storage and shelving can be found in the indoor laundry room. A partially finished double garage has some included storage and a workbench area along with an automatic garage door opener. The outdoor entertainment area in the rear yard includes a large lattice-covered coble-stone patio – the wisteria vines when in bloom offer a wonderful atmosphere! The gas outlet will allow you to add your own BBQ system and the block and wooden fencing provides privacy. This property is open and airy and in pristine condition.
- Principal and Interest
- Property Tax
- HOA fee




