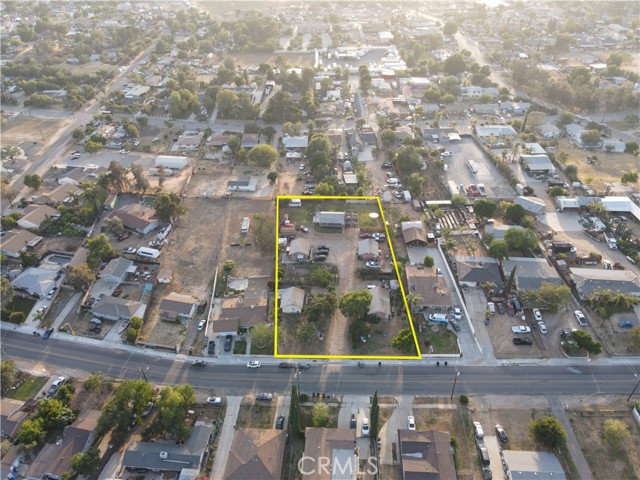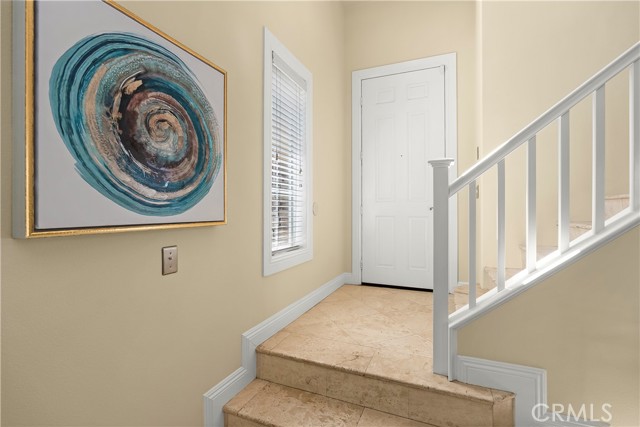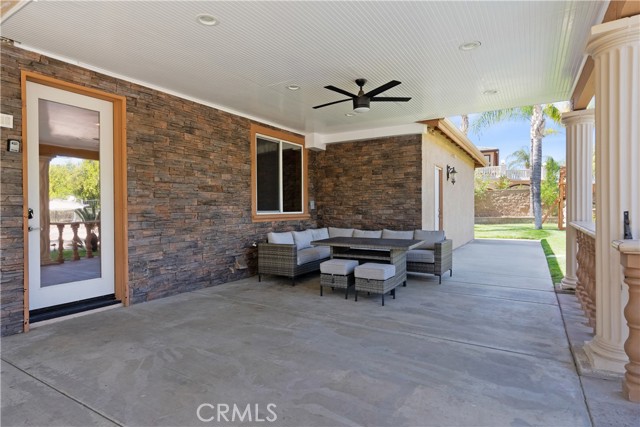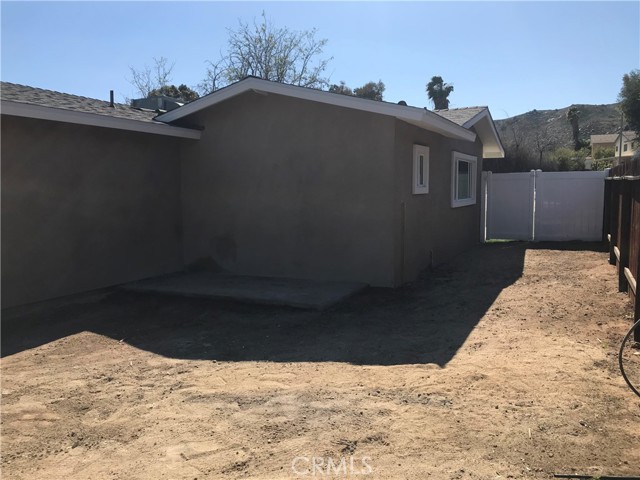Overview
- Updated On:
- May 11, 2022
- 4 Bedrooms
- 3 Bathrooms
- 2,940 ft2
- Year Built: 2002
Description
This home is located in Orangecrest and is a must see for those looking for one home that offers it all! Fantastic curb appeal. Formal living with vaulted ceilings and multiple windows bathes home in natural light. Open concept kitchen has upgraded Cherrywood cabinets, Wilsonart Engineered Stone Counters, under cabinet lighting, black appliances and walk-in pantry. Oversized island with bar-style eating option and workdesk complement kitchen functionality. Downstairs flooring combines 24″ tile with engineered hardwood. Upgraded concrete fireplace with gas insert is a magnificent focal point of family room. Upstairs master suite has double doors and an on suite bath with rolled stone tile counters, cherrywood cabinets, oversized walk-in closet and separate soak tub and shower. Three unique additional bedrooms upstairs, 2 with walk-in closets. One even has dual closets, engineered hardwood flooring and sellers are leaving a Murphy bed. Upstairs hall bath has dual sinks, upstairs laundry room, and ceiling fans in each bedroom. There is a full bathroom downstairs and an office that could easily be converted to a bedroom if needed (it was a builder option). 2021 upgrades included exterior paint, water heater, new range cooktop and built-in microwave. Upstairs AC Condenser and interior paint also done within the last 3 years. Smarthome features include Wifi thermostats, video doorbell, Vivent security alarm and camera. Two car garage and a separate third car garage, all with epoxy floors. Built-in shelving in 2 car garage. Entertain in your new backyard with colored/stamped concrete patio and alumawood patio cover. Grass for children and pets, retaining wall planter. Location, location, location! Right around the corner from shopping, grocery, parks, award winning schools and restaurants. Low taxes and low HOA dues.
- Principal and Interest
- Property Tax
- HOA fee




