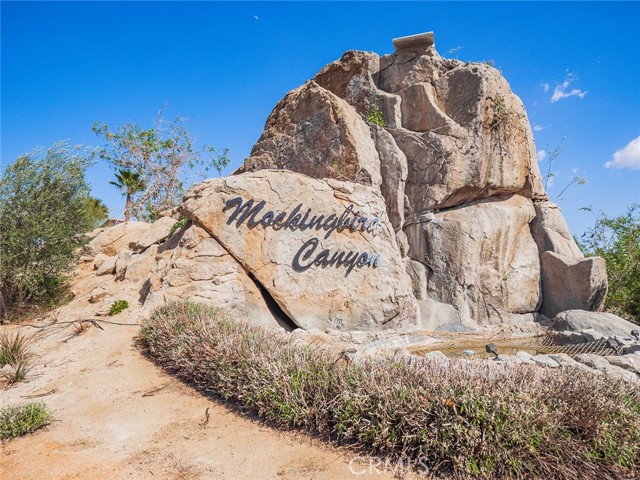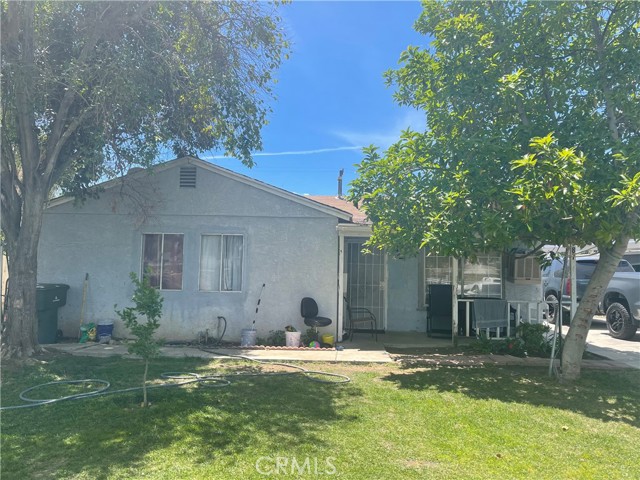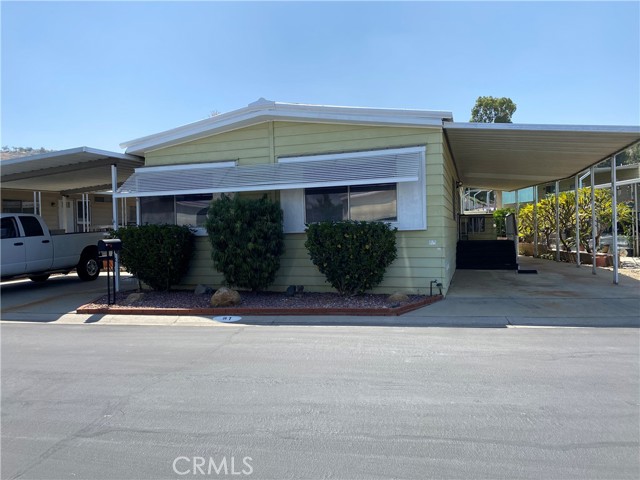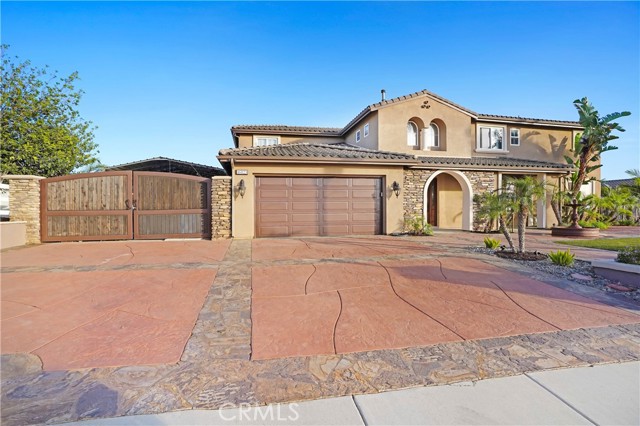Overview
- Updated On:
- May 11, 2022
- 3 Bedrooms
- 3 Bathrooms
- 1,941 ft2
- Year Built: 1979
Description
Turn-key 3 bed, 2.5 bath home with great curb appeal, a spacious floorplan, and vinyl wood plank flooring throughout the main living spaces. The formal lighting room offers lots of natural light and vaulted ceilings. The formal dining area is 3 steps down from the living room and has a ceiling fan. The separate family room has a brick fireplace and a built-in dry bar with a seating area! There is an updated half bathroom just off of the bar area with custom tiling and updated vanity. The kitchen sits just off of the dining area and has wood cabinetry with lots of storage space, tile countertops, and tile flooring. All of the bedrooms are on the 2nd floor and have carpet flooring, including the large primary suite with a beamed ceiling and a beautiful ensuite with 2 mirrored closets and an oversized tub with a shower and glass door. There is also a full-size hall bathroom for the secondary bedrooms to share and a hallway linen closet. Enjoy the large private backyard with a built-in patio, grass area, and shade tree – this space is ready to be made your own and is perfect for entertaining guests! There is also a 3-car attached garage and no rear neighbors! Don’t wait!
- Principal and Interest
- Property Tax
- HOA fee




