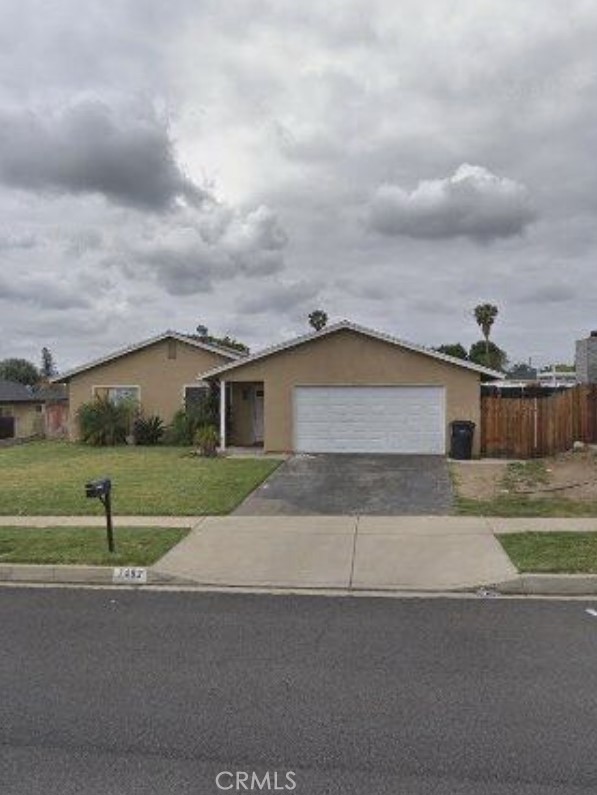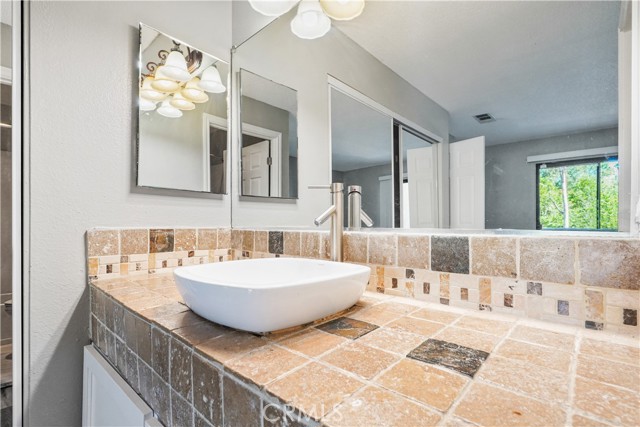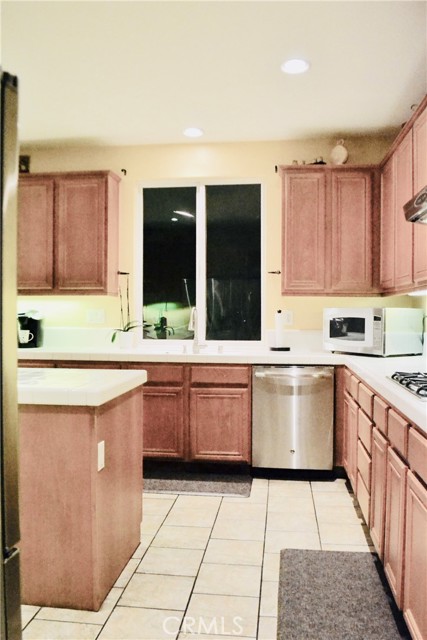Overview
- Updated On:
- May 11, 2022
- 4 Bedrooms
- 4 Bathrooms
- 3,371 ft2
- Year Built: 2013
Description
Prestigious Gated Community of Rancho Etiwanda Estates! This home boasts 3371 of usable square footage with 4 Bedrooms, 3 Bathrooms Upstairs, and 1/2 Bath Downstairs. Gorgeous Home to call your own from the moment you enter the Front Door. Wood Flooring and French Doors to Private Patio Awaits You! Separate Formal Living Room and Separate Formal Dining Room for Entertaining Family and Friends! Spacious Gourmet Kitchen with an Abundance of Kitchen Cabinets, Center Island, Granite CounterTops, Walk In Pantry, Stainless Steel Appliances, Built-in Stove-Top, Dishwasher, Microwave, and an Additional Nook of Cabinets and Countertops for Displaying Beverages/Hors d’oeuvre/Outrageous Meals….Such an Excellent Space with so many uses. Kitchen open to wonderfully sized Family Room with Fireplace. Open and flowing Floor Plan makes this home so easy to live in! Enjoy not only Your Laundry Room and 4 Bedrooms Upstairs, but an additional Loft Area. Lots of Windows and Lots of Natural Light! Views of Hills and Mountains, Just Beautiful! Master Suite with Double Door Entry, 2 Separate Vanity Sinks, Separate Shower/Tub, Soaking Tub, Walk In Closet, Privacy Toilet Door……and much much more! 3 Car Tandem Garage, Curb Appeal Galore, Backyard Built for Entertaining complete with Patio Cover and Fire Pit…Don’t let this Fabulous Home Slip Through Your Fingers!
- Principal and Interest
- Property Tax
- HOA fee




