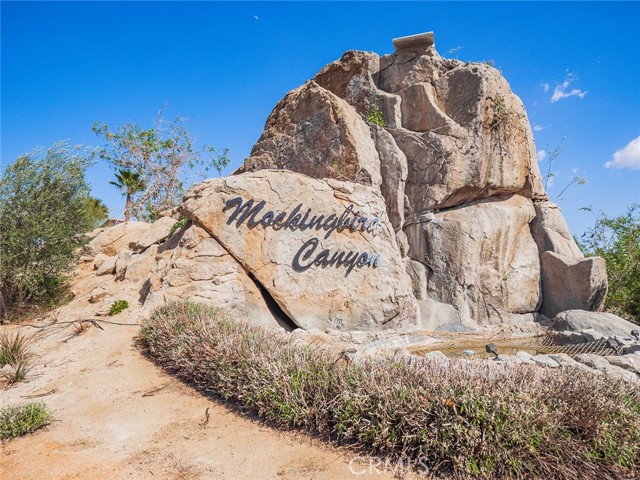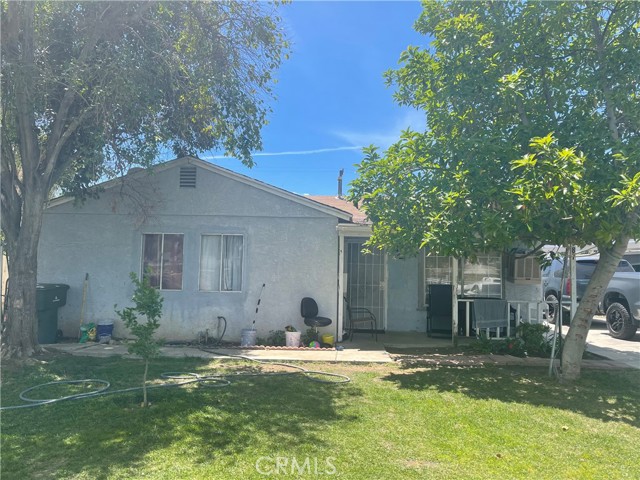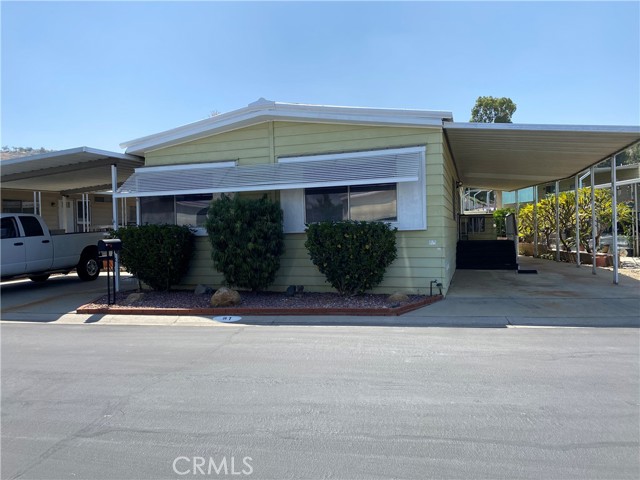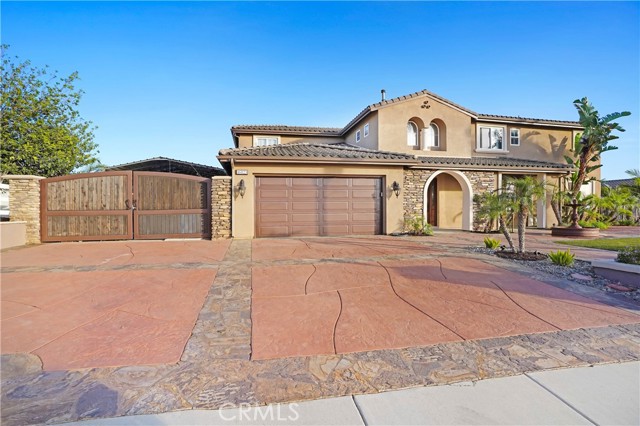Overview
- Updated On:
- May 11, 2022
- 4 Bedrooms
- 3 Bathrooms
- 1,947 ft2
- Year Built: 1994
Description
Say GOODBYE TO ELECTRIC BILLS! Welcome to the one of the most desirable homes in Seville Indian Hills Estates with fully PAID solar unit. This home offers 4 bedrooms with 3 baths + 3 car garage. From the upstairs Master, take in Ontario city light views nestled below a panorama from Mt. Baldy across the range while enjoying the fireplace on a cold night. Master bath features a glass shower, oversized oval soaking tub, and new double sinks/countertops ( 2021). The top floor is rounded out by the two bedrooms joined with second full bath. Descending the hardwood 3-tier staircase, your eyes take in the expansive 20’ cathedral ceilings of the dining and living room. The main floor features hardwood floors double entry w/custom tile behind, another fireplace, and high end finishes. The kitchen was renovated in 2021w/granite countertops, SS appliances. a 3 part sink, and custom backsplash. A final bedroom is on this floor and ideal for elderly/ mobility restricted w/double entry doors. Inside the 3 car garage you’ll find a full width/length cavernous floored/lighted storage area. Before leaving the garage, note $15K in matching cabinetry/work bench/peg board plus an oversized water heater. Finally, each stall has a 220V outlet for fast vehicle charging OWNED and WARRANTED thru 2041, a 32 panel solar system producing 13MWh/yr. Combined with newer 2017 oversized A/C unit, current owner set temp at 68 or below all summer, yet carry a positive balance with SCE. HOA amenities include: security of gated community, yet only steps from miles of hiking/biking trails. Walking access to Indian Hills golf club adjoins the downhill side of the community. It’s centrally located with easy access to I 60, I 15 and I 91. WELCOME TO YOUR NEW TURN KEY HOME.
- Principal and Interest
- Property Tax
- HOA fee




