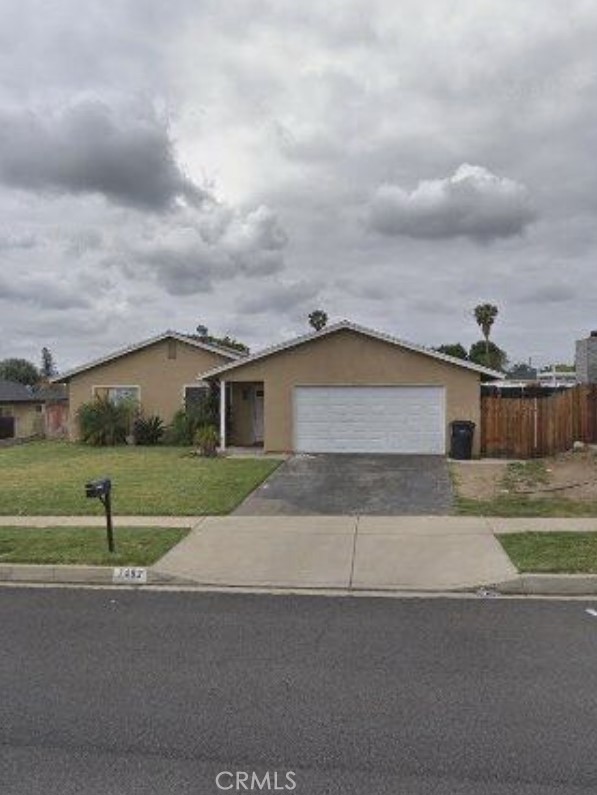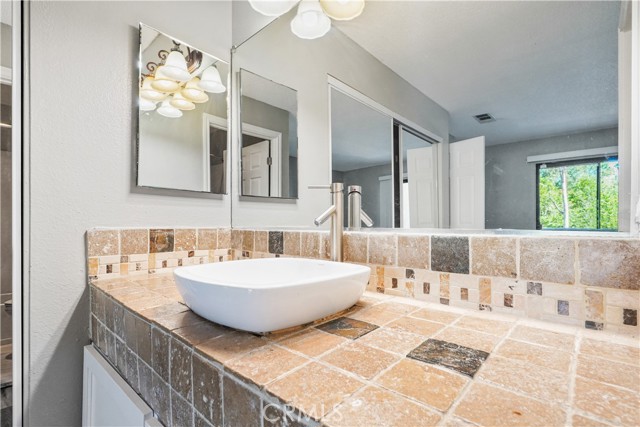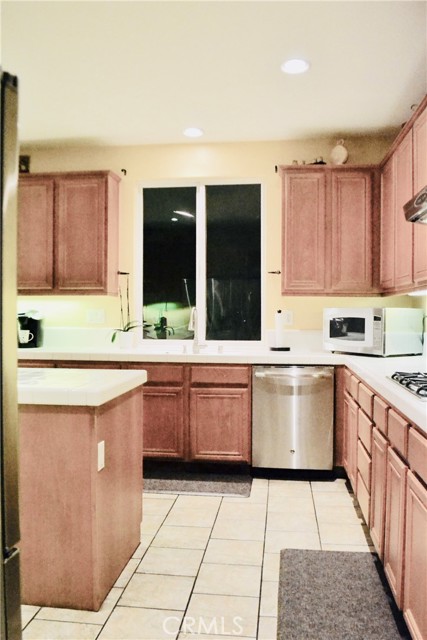Overview
- Updated On:
- April 29, 2022
- 5 Bedrooms
- 3 Bathrooms
- 3,372 ft2
- Year Built: 2003
Description
Welcome to this gorgeous two-level home located in the prestigious neighborhood of north Ranch Cucamonga with great curb appeal. Situated in a quiet cul-de-sac, this upgraded and spacious 5-bedroom (one downstairs) and 3-bathroom estate offer over 3300sf of living space with a nice size lot that delivers beautiful city lights and mountain views. Entering the elegant iron glass inlay front door, you will be greeted by beautiful espresso walnut hardwood floors and soaring high ceilings, the foyer leads to a formal living room, which connects to the formal dining room, on the other side you will find a large downstairs bedroom with a full bathroom perfect for guest/in-laws or using as an office/study room creates a perfect space for work from home. The huge remodeled kitchen features a 70”x50” granite-topped island with storage and plenty of cabinet spaces, GE profile appliances with a five-burner gas cooktop, dual ovens, two pantries, and a large breakfast bar with ample seating for four. The kitchen opens to a second large dining area as well as the bright and spacious family room features a cozy fireplace and a nice glass door that leads out to the backyard and patio area which are perfect for those fun summer BBQs. On the second level, you will love the spacious master suite which features two generous walk-in closets with plenty of custom built-in cabinets/storage, and a custom wrought iron balcony that overlooks beautiful city lights views. The huge master bathroom has dual sinks, a vanity, a jacuzzi jetted bathtub, and a glass-enclosed travertine shower. On this level, you can find one additional full bathroom with dual sinks along with three good-sized bedrooms each with built-in closet organizers. Don’t forget the huge tandem four-car garage and the nice indoor laundry utility room with a sink, a long folding counter, and more storage. Additional features include dramatic crown and base moldings, solid core interior doors, plantation shutters, recessed lighting throughout, built-in speakers, dual HVAC systems, and more. This home is located within the award-winning Etiwanda school district, only walking distance to the John L. Golden Elementary, Day Creek intermediate, and the Day Creek Neighborhood Park with baseball, and tennis courts. Close to shopping, dining, entertainment, Victoria Garden Mall, Ontario Mills Mall, Etiwanda Falls Hiking Trail, and easy access to freeway 210 and I-15. Make this beautiful home yours today!
- Principal and Interest
- Property Tax
- HOA fee




