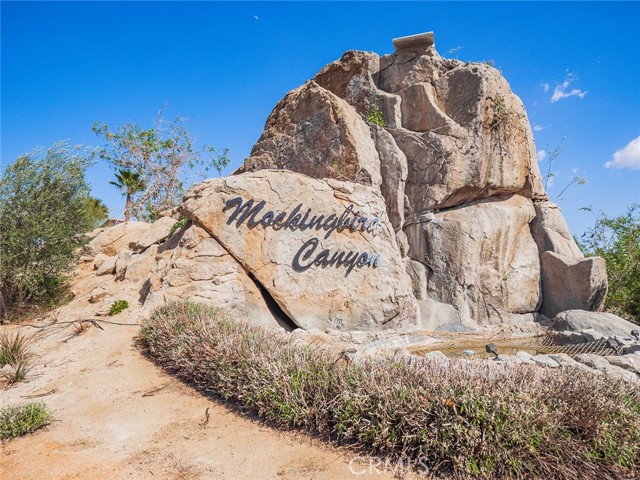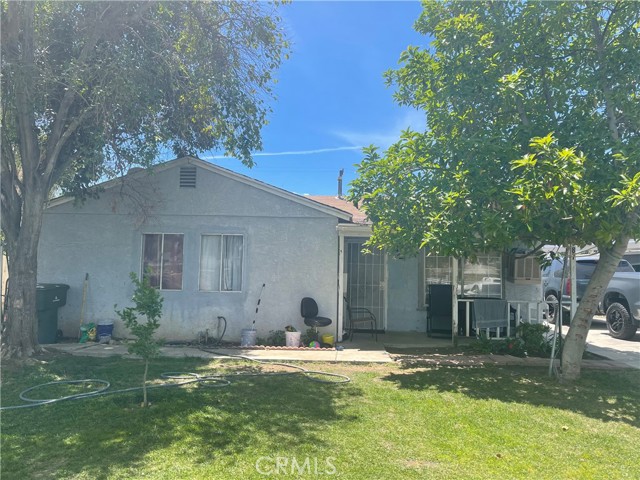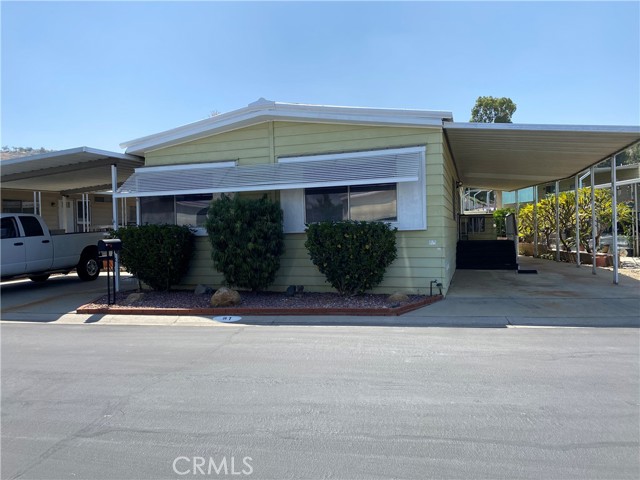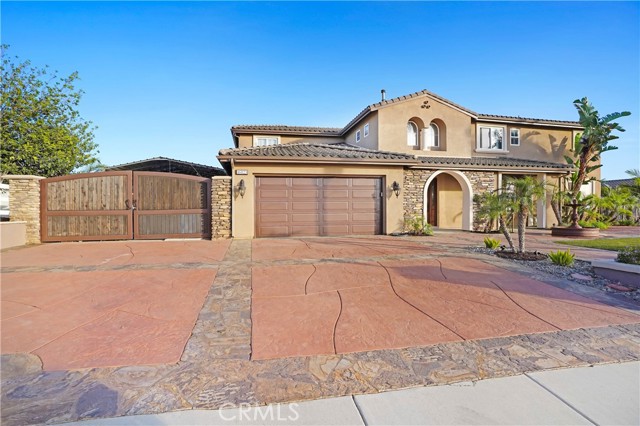Overview
- Updated On:
- May 11, 2022
- 4 Bedrooms
- 4 Bathrooms
- 3,571 ft2
- Year Built: 1967
Description
CUSTOM HOME – SUPER HIGH QUALITY CONSTRUCTION. Why settle for a run of the mill cookie cutter home when you can get a high end custom home for less money? Spacious, unique, great floor plan. This home was completely rebuilt in 2013, to the highest standards. Insulated walls eliminate exterior sound, and the home was modernized with speaker system, rg6 cable in all rooms, solar roof, alarm system, wet bar, earthquake strapping, to name but a few upgrades. A complete list of features is available. The solar system is fully paid off and generates more power than is needed for the entire property, representing an electricity bill saving of over $500 per month. The house has two distinct wings, one with a large living room opening on to the outdoor entertainment area, also housing a large laundry room and upstairs studio, which could be a work space, gym or bedroom. The kitchen area with large island, walk-in pantry and numerous features opens onto a large central family room. The bedrooms are towards the back of the house and the principal suite also has yard access. There is a covered outdoor kitchen with grill, bbq, fans and lighting, which opens on to a large deck suitable for dining, family events, parties and outdoor fun and games. At the back of the property sits a four car garage, over 1200 feet of space with eleven foot ceilings. Wired to support 220 volt machinery and power tools, this space doubles as a home workshop and could be converted into an ADU. As an income property, or a family home – this property can adapt to suit a broad cross section of buyers. Don’t miss out.
- Principal and Interest
- Property Tax
- HOA fee




