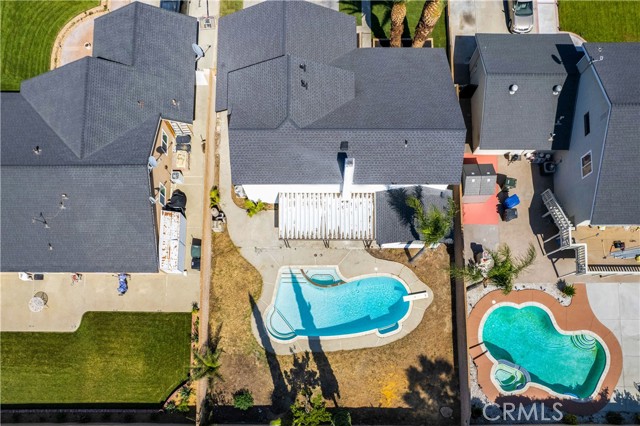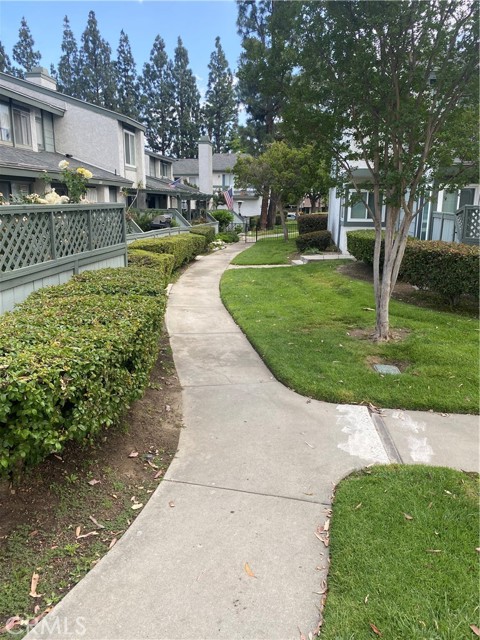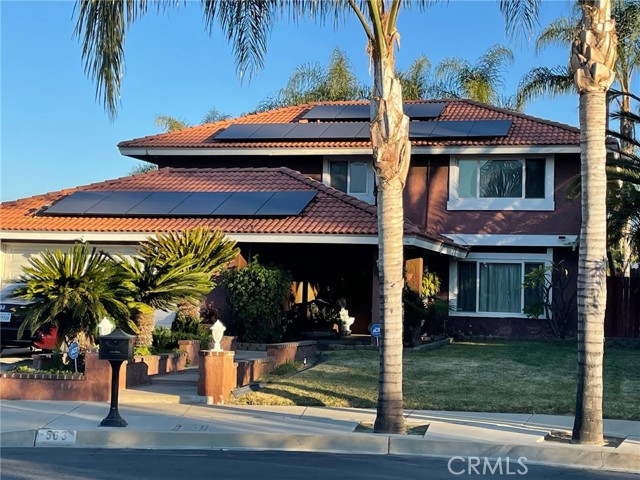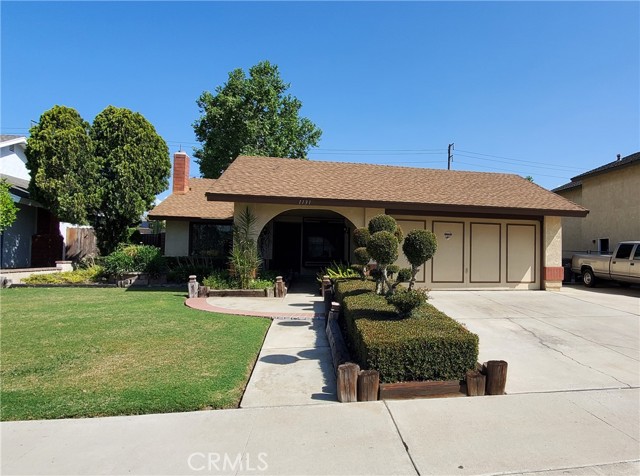Overview
- Updated On:
- April 29, 2022
- 5 Bedrooms
- 3 Bathrooms
- 2,765 ft2
- Year Built: 2019
Description
This charming two-story home that features 5 bedrooms, 3 bathrooms and 2-car garage with tankless water heater. Open great room with fireplace, kitchen and nook/dining room. This space, with access to an included covered patio, is perfect for entertaining guests. The gourmet kitchen comes complete with granite countertops, upgraded cabinetry, oversized walk-in pantry and stainless-steel appliances. The home offers optional features such as an extended culinary kitchen and walk-in pantry in lieu of oversized pantry, tech room and walk-in pantry. The first floor of this home also features a bedroom, coat closet and under-stair storage. The second floor of this home includes a spacious loft, three secondary bedrooms, a secondary bathroom and master suite. The master suite includes a beautiful room, large bathroom and walk-in closet with built-in shoe rack. The master bathroom includes a built-in vanity, dual sinks, shower and separate soaking tub, making it perfect for any lifestyle. The laundry room is conveniently located on the second floor of this home, adding a sense of ease to laundry day. Walking distance to Ontario Market Place for dining and supermarket. 5 mins drive to Fwy 15, Costco and coming soon 99 Ranch Market. With all of these features. This house will be a perfect choice for you and your family.
- Principal and Interest
- Property Tax
- HOA fee




