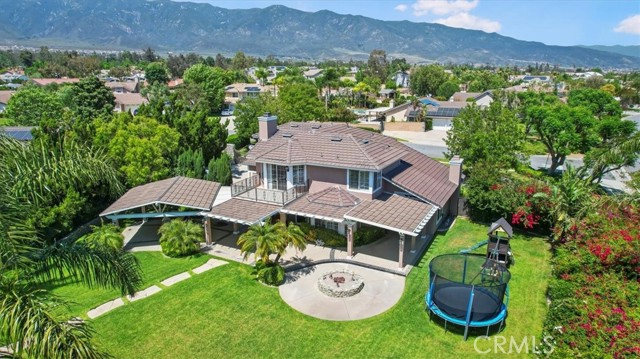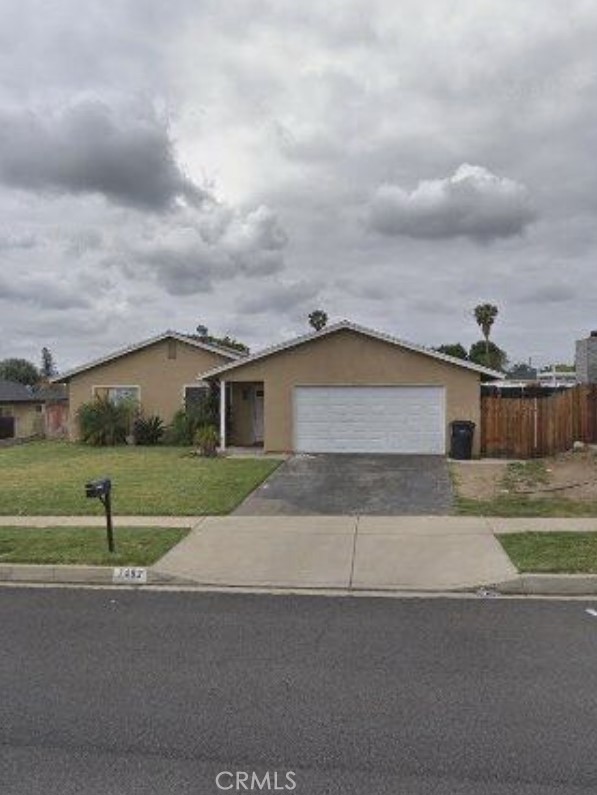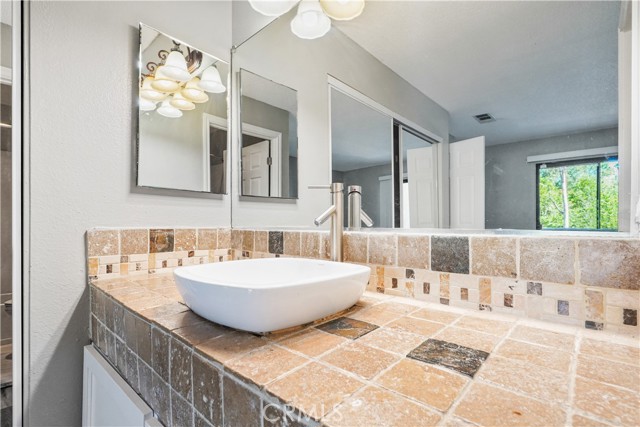Overview
- Updated On:
- May 11, 2022
- 5 Bedrooms
- 6 Bathrooms
- 4,273 ft2
- Year Built: 2013
Description
Crafted with the avid entertainer in mind, custom-built features abound in this picture-perfect Rancho Cucamonga residence that’s waiting for you to explore! Welcome guests in the dramatic foyer that’s seamlessly connected to the formal dining room graced with a grand chandelier above. Hardwood flooring cascades underfoot and beautifully pairs with earthy color tones to create an inviting ambiance throughout. Crown molding adds an elegant touch across the interior, from the kitchen equipped with stainless steel KitchenAid appliances and granite countertops to the family room with a fireplace to gather around. Indulge in the comfort of 2 primary bedroom suites, including 1 conveniently set on the main level. Enjoy hosting game nights in the loft where glass doors lead out to the expansive deck overlooking the breathtaking mountain views. Explore the backyard oasis that has been meticulously designed for idyllic outdoor entertaining. Wood-beamed ceilings are on display above the covered patio where you can grill on the built-in BBQ in the expansive fully functioning outdoor kitchen. Enjoy gathering around the fireplace under the custom patio with wood beamed ceilings. Cool off in the pebble tech lazy river pool or soak in the spa. Grow your own produce in the custom greenhouse. Relish in the stunning sunsets casting a warm glow over the preserved land that neighbors your yard. Additional notable features include solar panels, a 4-car garage, and ample space for RV parking. Treat yourself to all that awaits in this stunning home anyone would be proud to call their own. Come for a tour before it’s gone for good!
- Principal and Interest
- Property Tax
- HOA fee




